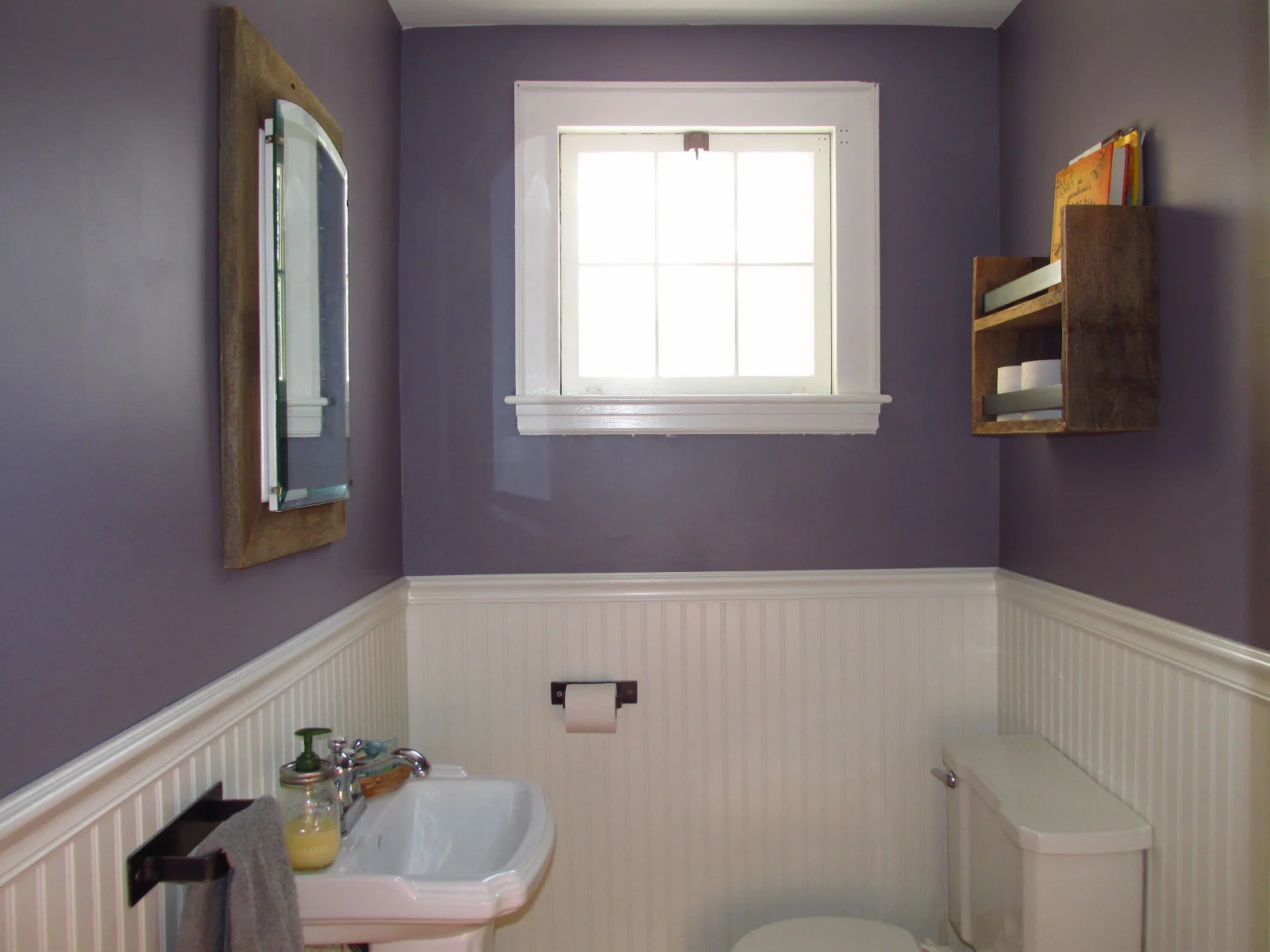Welcome to Saltwood Studio
At Saltwood Studio we specialize in creating sustainable, small-scale homestead designs that carefully integrate program and building with landscape and site. From thoughtful, efficient homes to custom furniture to chicken coops to vegetable gardens and irrigation, we seek not only to design a house, but to facilitate a way of life.
Client and Site-Responsive Design
A successful project combines the specific goals of the homeowner with the unique conditions of the landscape. We work closely with homeowners to develop and refine a program of goals that accounts for both human needs and natural influences.
A successful project draws inspiration, not constraint, from style and history. We love New England. Some of the greatest and most successful innovations and solutions in residential design originated right here. New England home styles were and are popular because they work. Each of these solutions can inform and inspire contemporary design approaches that celebrate that history while providing modern comforts and functionality.
A successful project requires communication, early and often. We work to establish a partnership with homeowners, consultants and builders in order to create open lines of communication. This team-oriented approach fosters the collaborative atmosphere necessary for an enjoyable design and construction process culminating in a home of which all team members can be proud.
Process
We know the homestead design and construction process can be daunting. Saltwood Studio seeks to offer as much or as little help as a homeowner desires. Our services are tailored to fit each unique project and can include tasks from Pre-design through Construction Administration.
Pre-design and Schematic Design
Most homestead projects begin with Pre-design and Schematic Design. This phase typically includes documentation of any existing conditions and regulations and discussion of homeowner goals, habits, and aesthetic preferences. We use these studies to develop a project program and initial design options.
Design Development and Pricing
During Design Development we build on the initial design studies and begin to add specific content and think about materials and finishes. This phase typically includes budgeting and contractor selection, concluding with a set of documents suitable for building permit application.
Construction Documents and Detailing
During Construction Documents we resolve all the details and specifications necessary for construction of the project. This phase typically includes comprehensive drawings and product and material selection. Communication between the design team, homeowner, and contractors is especially important in preparation for construction.
Construction Administration
During Construction Administration we hold regular on-site meetings to observe construction progress and help resolve any questions or concerns that may arise. This phase typically includes on-demand support for detail clarifications or additional documentation as required to bring the project to a successful completion.


